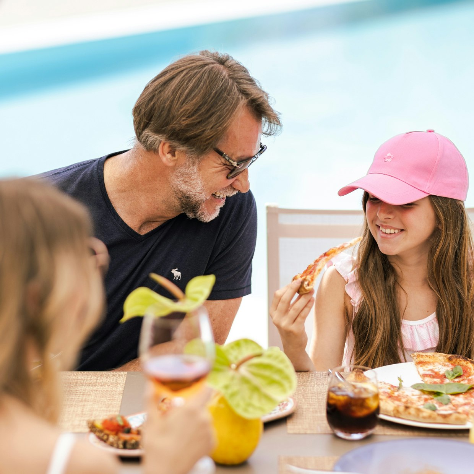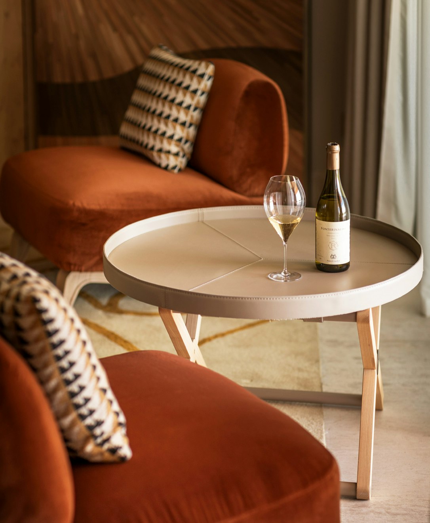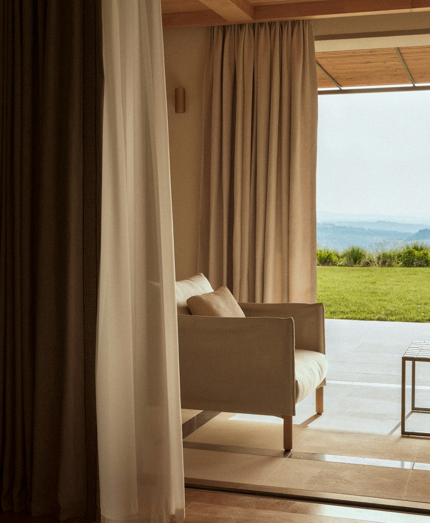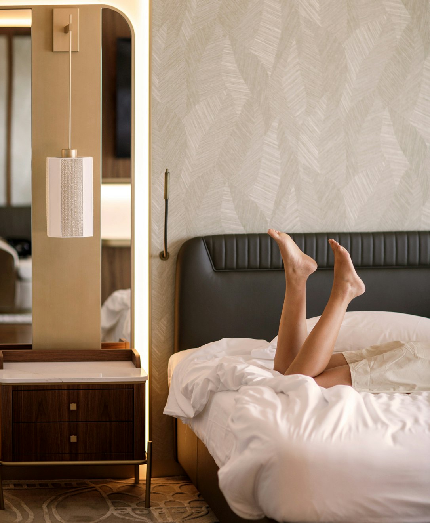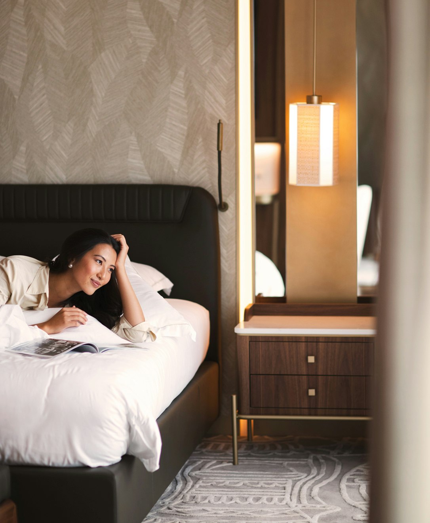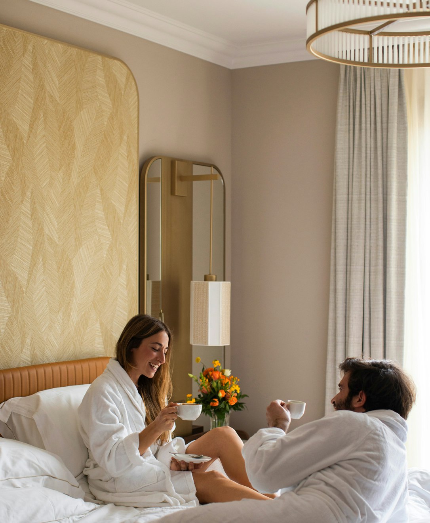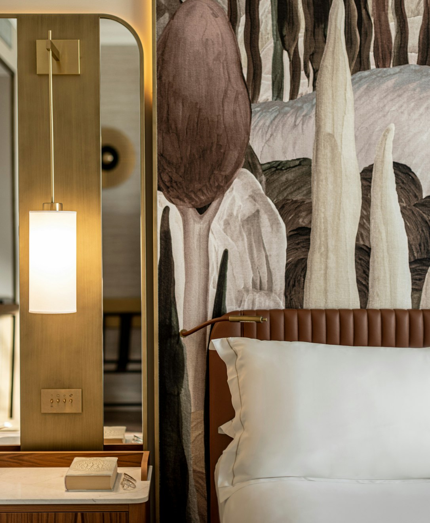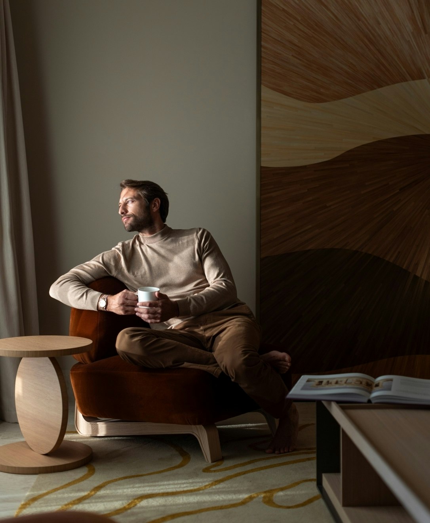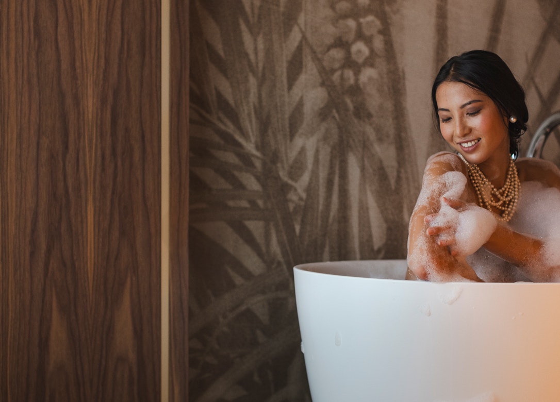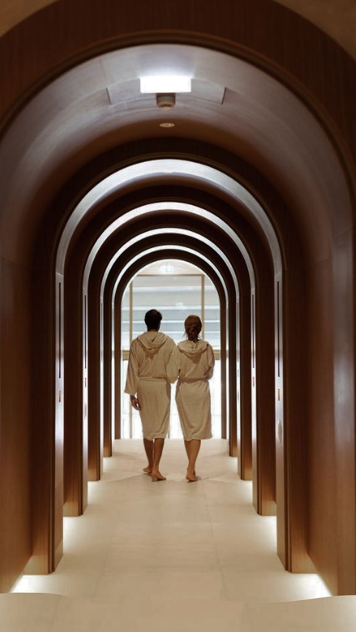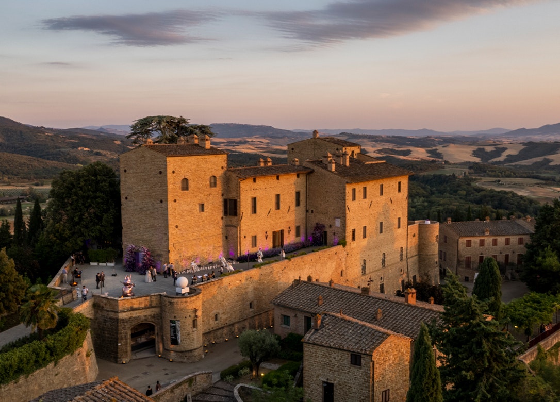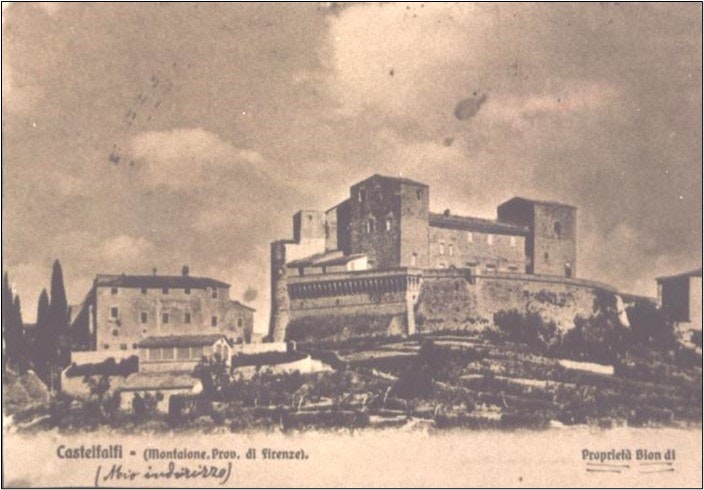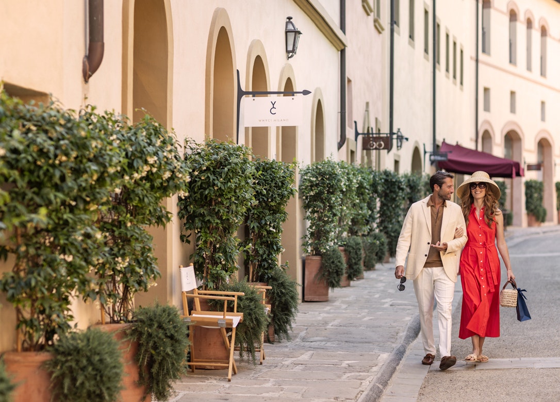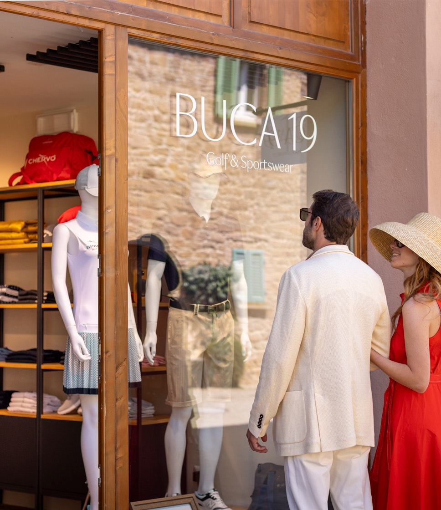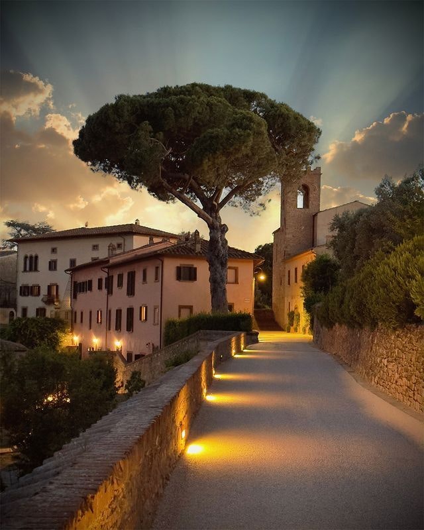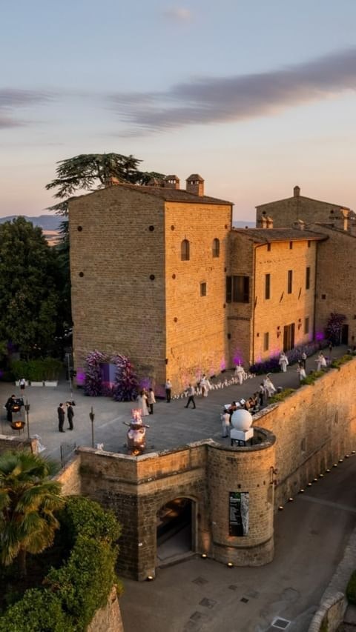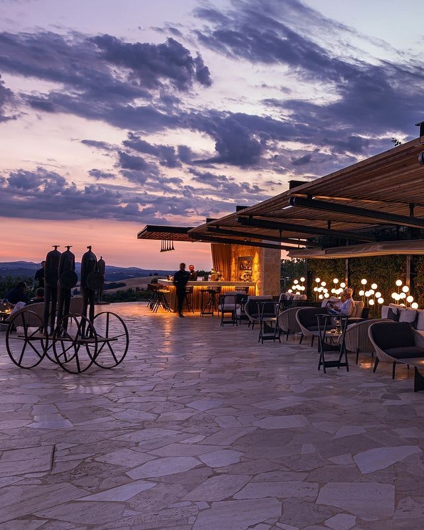What dreams are made of
Imagine a haven of serenity where time stands still and noise fades away to birdsong. A retreat from the world nestled in the natural beauty of Tuscany. A dreamland where you can stroll around an elegant medieval hamlet, catching glimpses of the castle as you pass enchanting stone cottages that whisper stories of long ago. A place for taking time to watch the sunrise over misty vineyards and then, come evening, gaze at the vast night sky, aperitivo in hand.
Welcome to Castelfalfi, a dreamscape where time stands still.
Room fordreams

Villa escapes

Your event at Castelfalfi
Nestling amid the sun-kissed Tuscan hills, surrounded by vineyards, centuries-old olive trees and period farmhouses, Castelfalfi is the ideal place to turn your dream celebration into reality. From private parties and fabulous weddings in the castle or one of our many period farmhouses to conferences and business meetings set against a backdrop of the Tuscan hills, our experienced event planners will plan your next event in meticulous detail.
A truly unforgettable event exactly as you dreamed.
Experiential events

Exclusivecelebrations

The Borgo and our history
Il Borgo, Castelfalfi’s well-preserved medieval village, is a magical place where the walls of its stone buildings are steeped in centuries of tradition. A vibrant place of contrasts where our warm neighbours, the villagers, welcome guests from across the globe. Take a journey back in time as you meander through our tranquil village and catch glimpses of our Etruscan and medieval past.
Discover the fairytale gazebo in the Medicean Park, the medieval castle housing La Rocca restaurant, and the picturesque San Floriano church.
Exclusive boutiques where you can find the finest Italian goods line the heart of Castelfalfi village. Recent openings include Erbario Toscano, Buca 19 and YC Whyci.
The Borgoand our history

Own a house at Castelfalfi
Imagine owning a villa or ancient casale in the heart of Tuscany, a land of beauty, art, culture and culinary traditions surrounded by the enchanting scenery of vineyards and olive trees.
